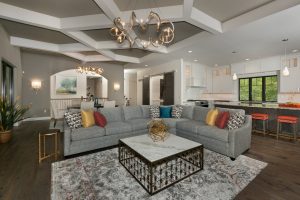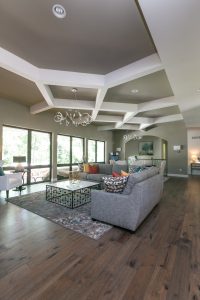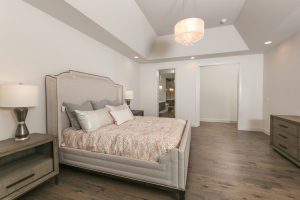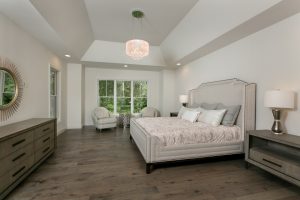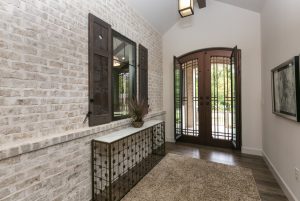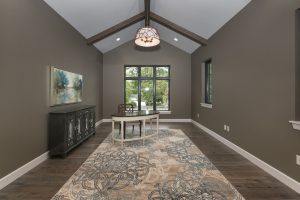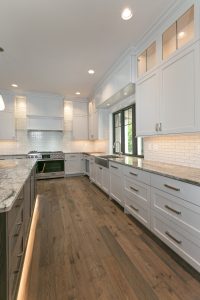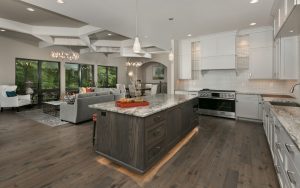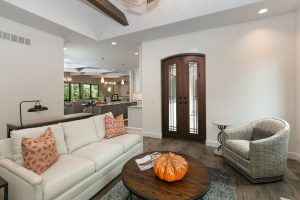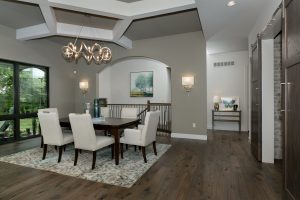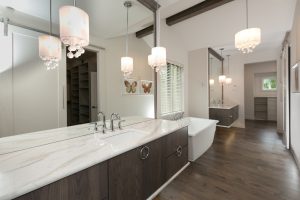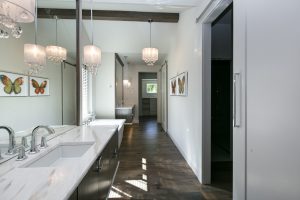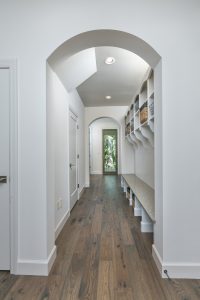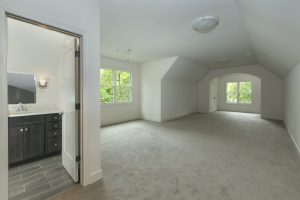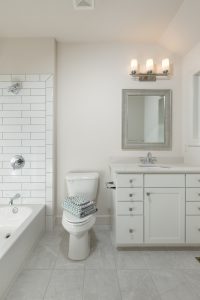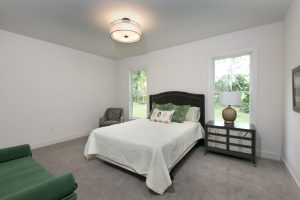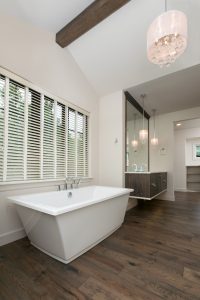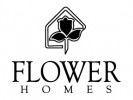Meet the “Editorial” Flower Home’s new Custom-Designed Ranch which will be ready mid-November. The Gathering Room, with 11’ architectural ceilings, a wall of windows, brick and stone fireplace, is open to the chefs kitchen and is the heart of the home. The coffered Master Suite features his and her baths. Vaulted beamed ceilings enhance the Library and the Corner Retreat which also has a brick/stone floor to ceiling cozy fireplace. A private staircase leads up to the Studio Suite. The walkout lower level, with 3 sets of French Doors, Recreation Rm, Game Rm, Exercise Rm, Wet Bar Area and 4th Bedroom Suite, walks out to a park-like private backyard perfect for a pool. There is a 4-car side garage, circle drive, 3 covered porches, 41’ x 14’ deck, built-in vac, Thermodor appliances, custom cabinets and so much more.
